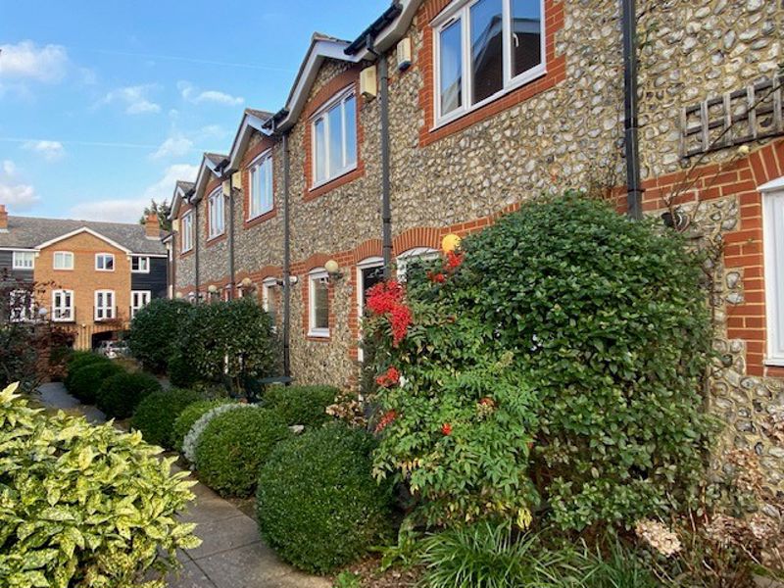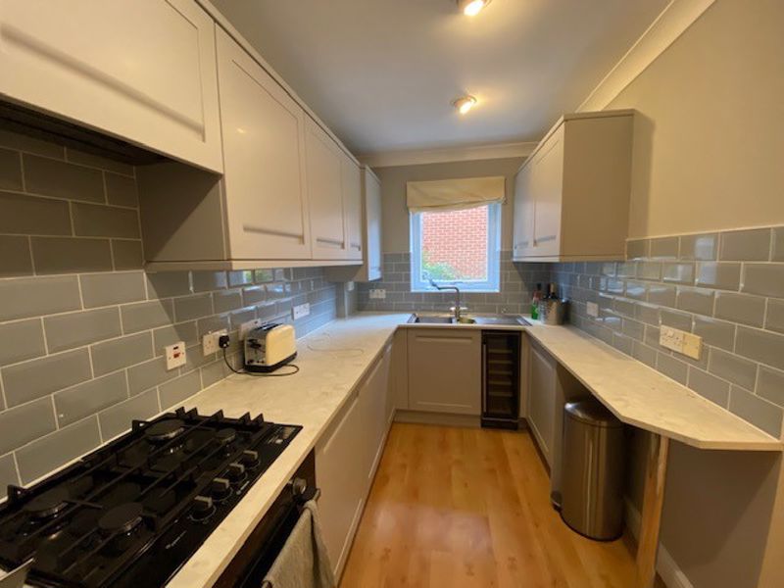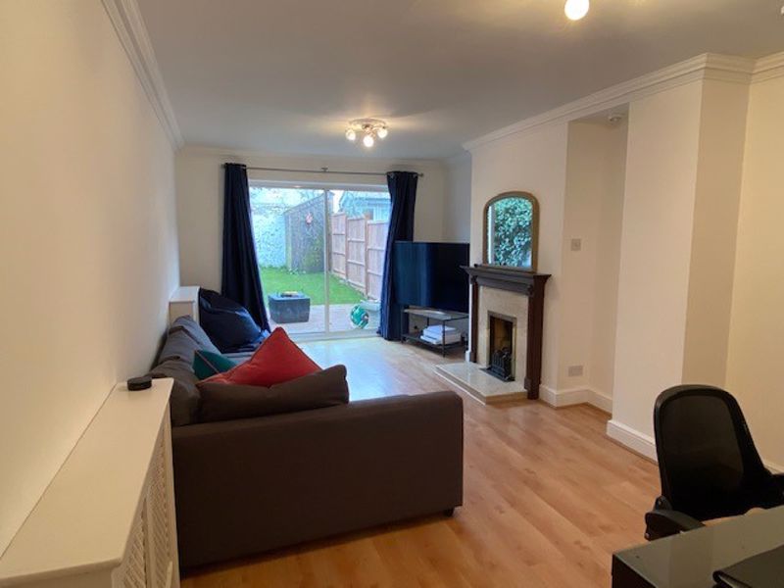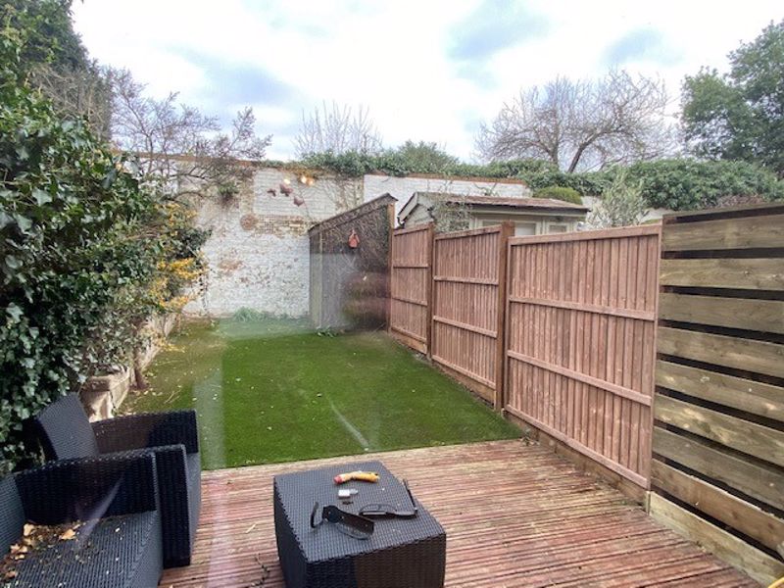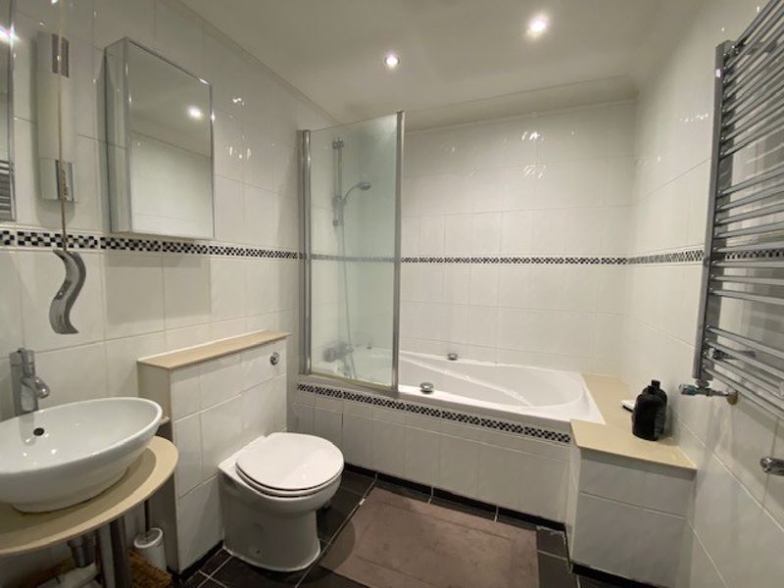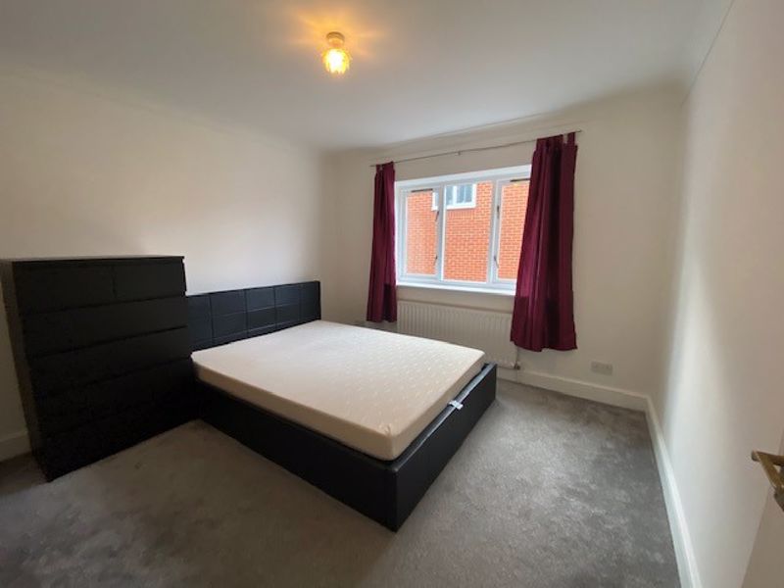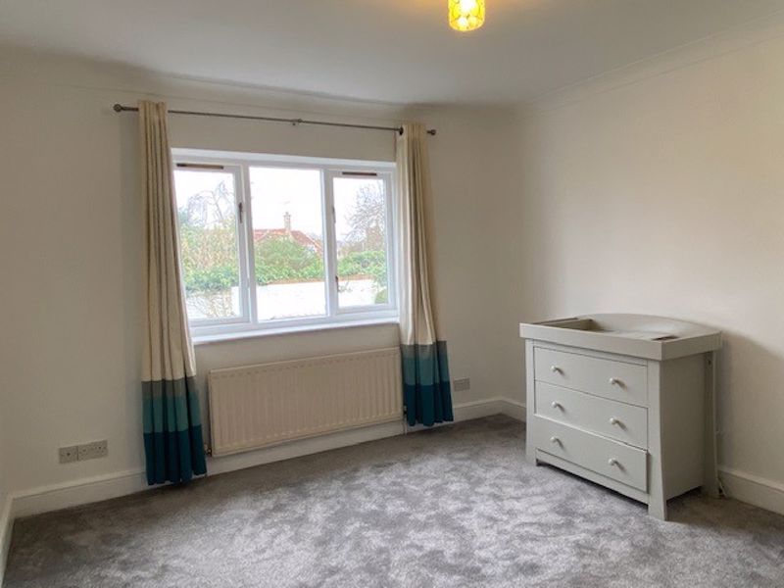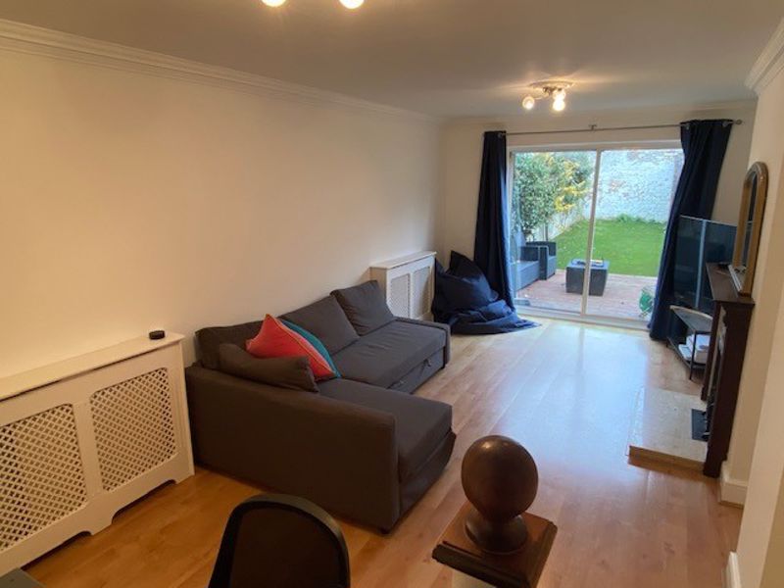Harvest Lane, Thames Ditton Offers in Excess of £600,000
Please enter your starting address in the form input below.
Please refresh the page if trying an alternate address.
- TWO DOUBLE BEDROOMS
- FITTED KITCHEN
- DOWNSTAIRS CLOAKROOM
- SECURE GATED DEVELOPMENT
- PRIVATE REAR GARDEN
- ALLOCATED PARKING
- NO ONWARD CHAIN
- CENTRAL VILLAGE LOCATION
A light & spacious two bedroom mews style house situated in a secure gated development in the heart of Thames Ditton village & close to the BR. Station. The property features new modern fitted kitchen, downstairs cloakroom, large reception room with feature fireplace & patio doors to secluded rear garden, two double bedrooms with fitted wardrobes and modern fitted bathroom. Further benefits include gas central heating, allocated & guest parking. No onward chain and available immediately.
Entrance Hall
Coved ceiling. Radiator. Cupboard housing meters. Doors to-:
Downstairs Cloakroom
Wash hand basin with mixer tap. Low level WC. Part tiled walls. Extractor Fan.
Kitchen
Coved ceiling. Front aspect window. Eye & base level units. Work surfaces with fitted oven & hob & extractor fan above. Sink unit with mixer tap. Integrated fridge freezer, dishwasher & washing machine. Fitted wine cooler. Under stairs storage cupboard. Radiator.
Living Room
Coved ceiling. Two radiators. Feature fireplace with marble surround & hearth. Wall mounted thermostat. Stairs to landing and sliding patio doors to garden.
First Floor Landing
Airing cupboard. Radiator doors off to-:
Bedroom 1
Coved ceiling. Rear aspect window. Radiator. Fitted double wardrobes.
Bedroom 2
Coved ceiling. Front aspect window. Radiator. Fitted double wardrobes.
Bathroom
Extractor fan. Inset ceiling lights. Wash hand basin with mixer tap. Low level WC. Panel enclosed bath with shower attachment. Shower screen. Heated towel rail. Fully tiled.
Rear Garden
Decked patio area. Astro turf lawn. Outside light & tap. Small garden shed.
Allocated parking bay.
Click to enlarge
Thames Ditton KT7 0NG



