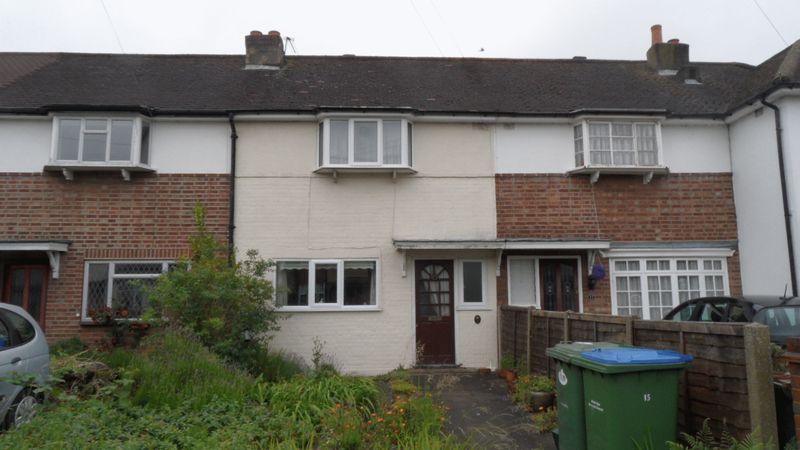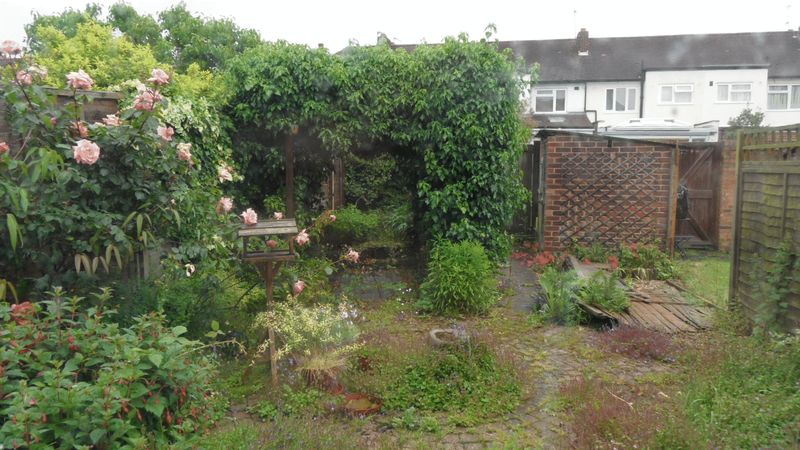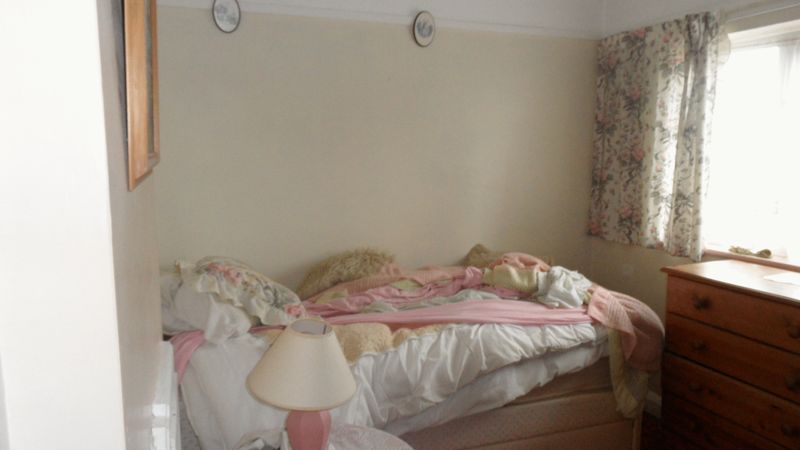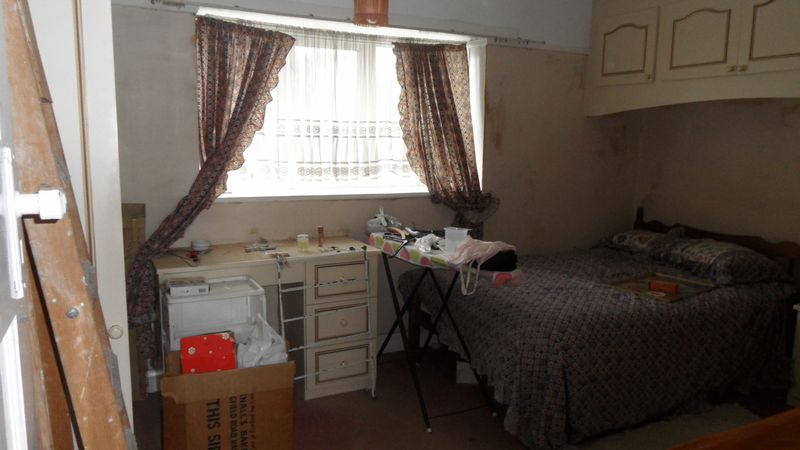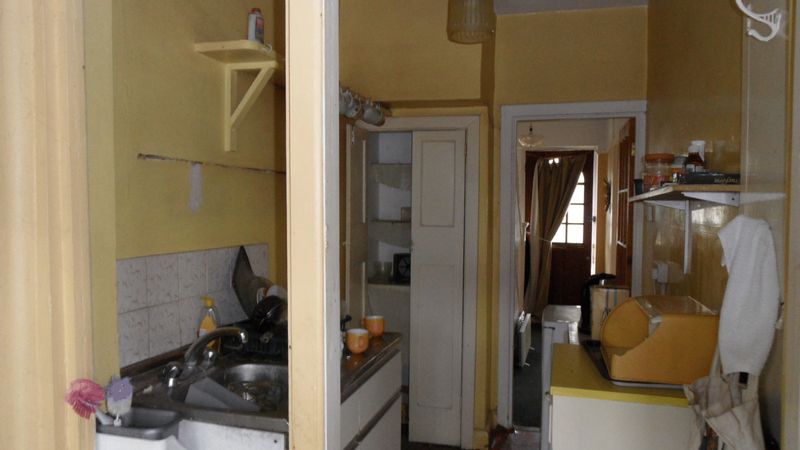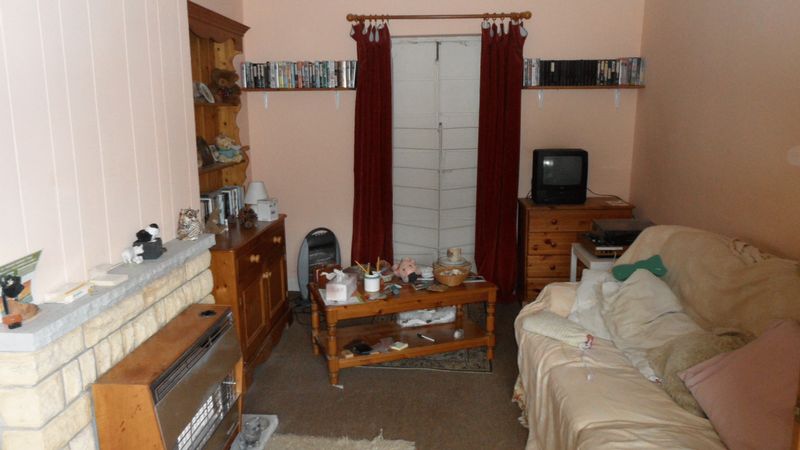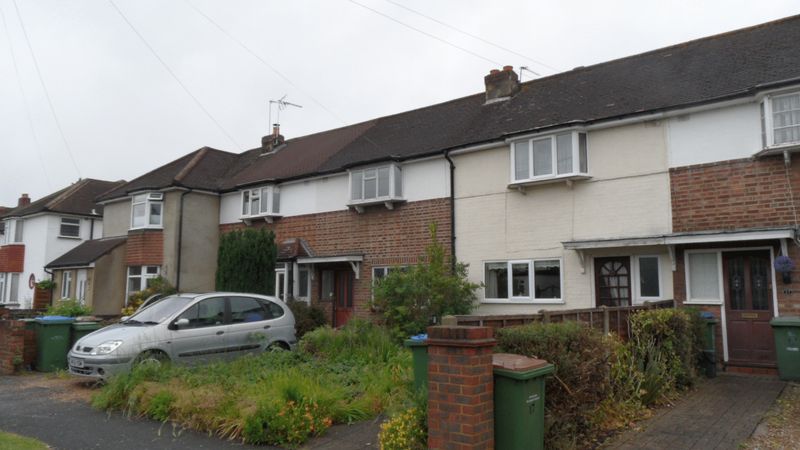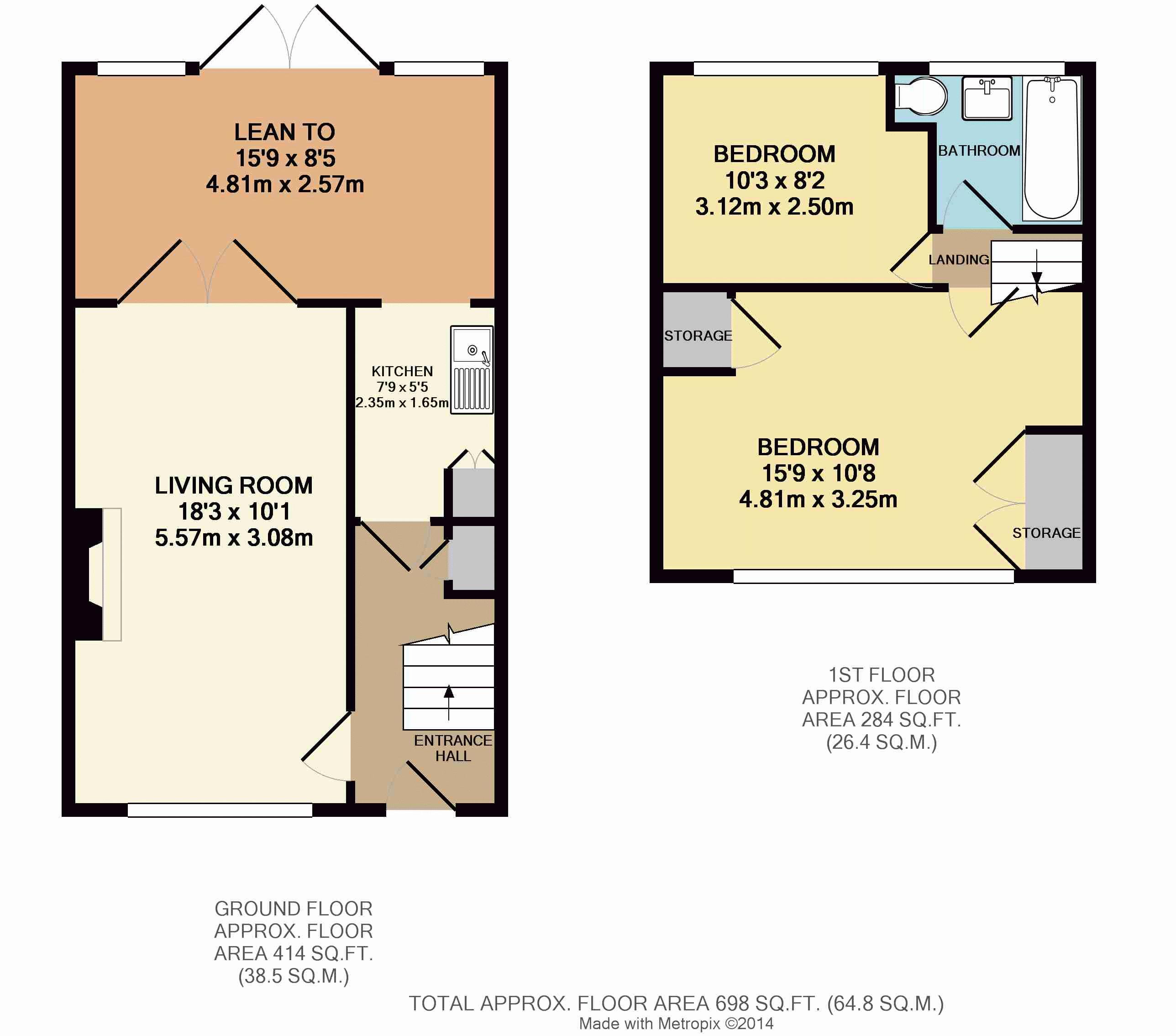Boleyn Drive, West Molesey £284,950
Please enter your starting address in the form input below.
Please refresh the page if trying an alternate address.
- *GOOD RESIDENTIAL AREA
- *REQUIRES COMPLETE MODERNISATION
- *SECLUDED REAR GARDEN
- *POTENTIAL OFF STREET PARKING
- *DOUBLE GLAZING
- *NO CHAIN
Two bedroom terraced house situated in a good residential area requiring complete modernisation. The property comprises of living room, kitchen, conservatory, two bedrooms and bathroom. The property benefits from double glazing, secluded rear garden and potential off street parking.
FRONT DOOR TO-:
ENTRANCE HALL:
Picture rail. Double glazed frosted front aspect window. Understairs cupboard housing meters. Doors to-:
LIVING ROOM:
18' 5'' x 10' 0'' (5.61m x 3.05m)
Double glazed front aspect window. Fitted storage units and shelving. Fitted gas fire.
KITCHEN:
8' 2'' x 5' 5'' (2.49m x 1.65m)
Stainless steel sink unit with mixer tap and cupboard under. Space for cooker and fridge freezer. Larder cupboard. Storage cupboard. Through to-:
CONSERVATORY:
15' 9'' x 8' 4'' (4.80m x 2.54m)
Double glazed rear aspect windows.
REAR GARDEN:
Secluded and mature rear garden. Well stocked with a variety of flowers and shrubs. Fully paved. Pergoda. Brick built storage shed to rear.
STAIRS TO FIRST FLOOR LANDING:
Loft access. Doors to-:
BEDROOM ONE:
13' 10'' x 10' 0'' (4.21m x 3.05m)
Double glazed front aspect window. Fitted wardrobes and storage.
BEDROOM TWO:
10' 2'' x 7' 10'' (3.10m x 2.39m)
Picture rail. Double glazed rear aspect window.
BATHROOM:
Suite comprising of low level w.c, pedestal wash hand basin and panel enclosed bath. Double glazed frosted rear aspect window. Hot water heater.
Click to enlarge
West Molesey KT8 1RE




