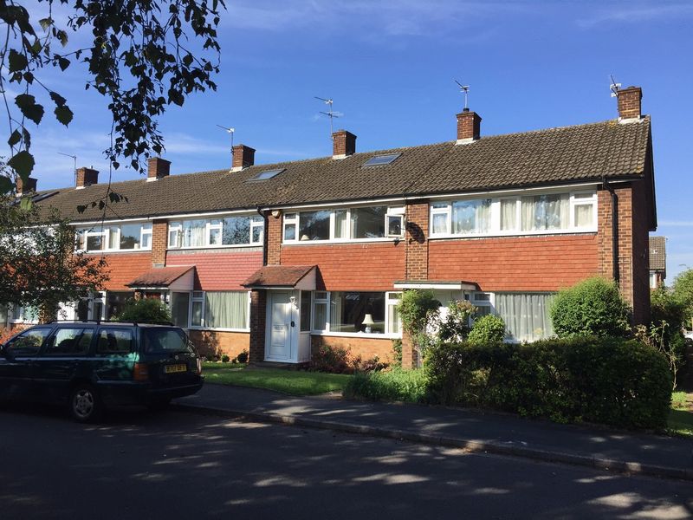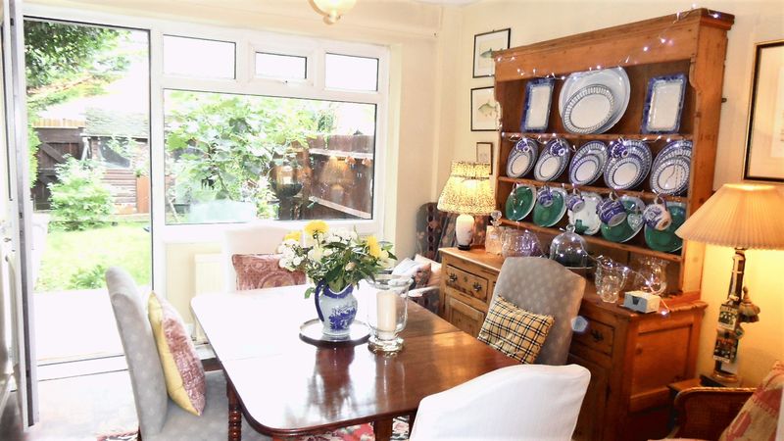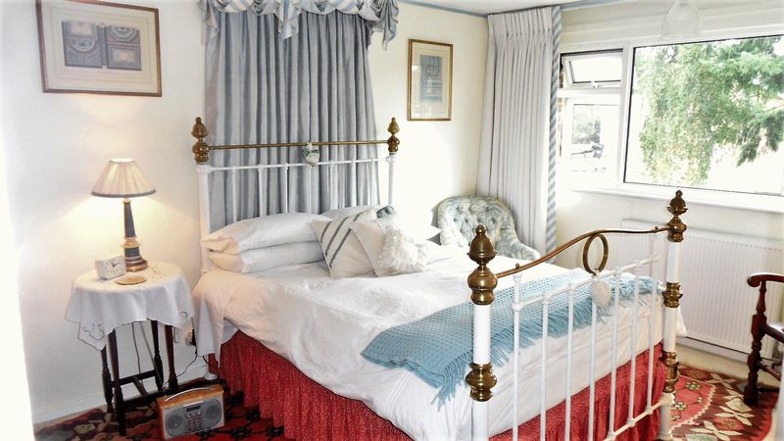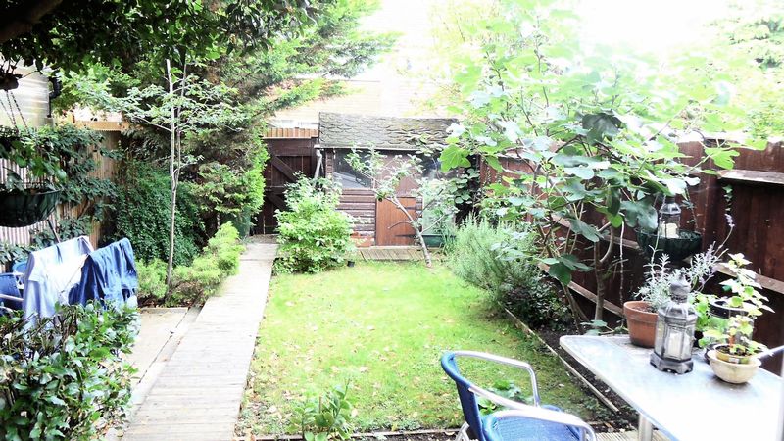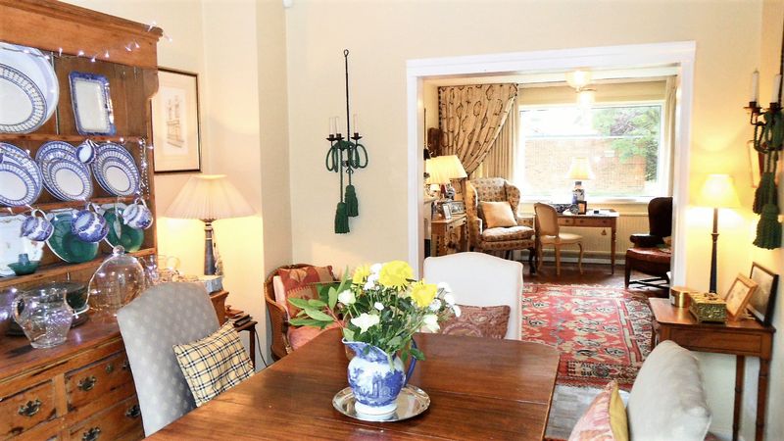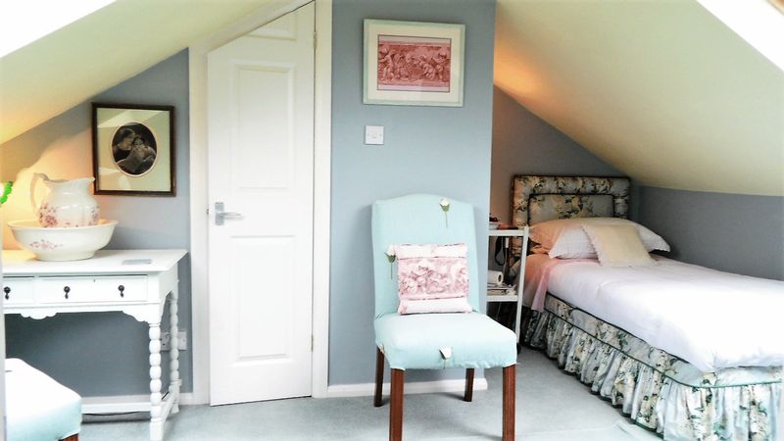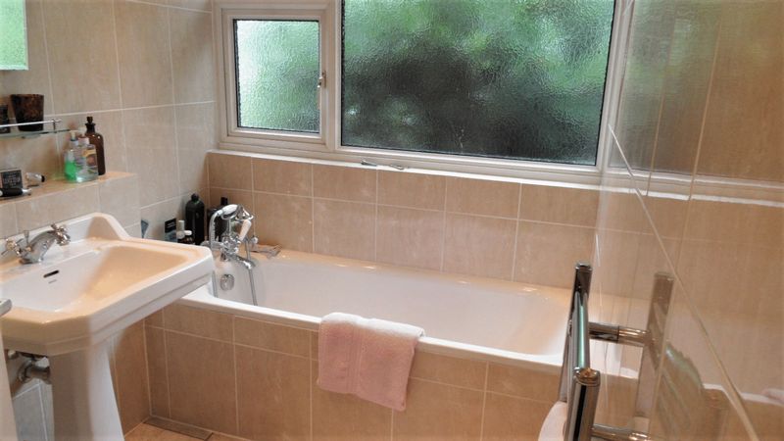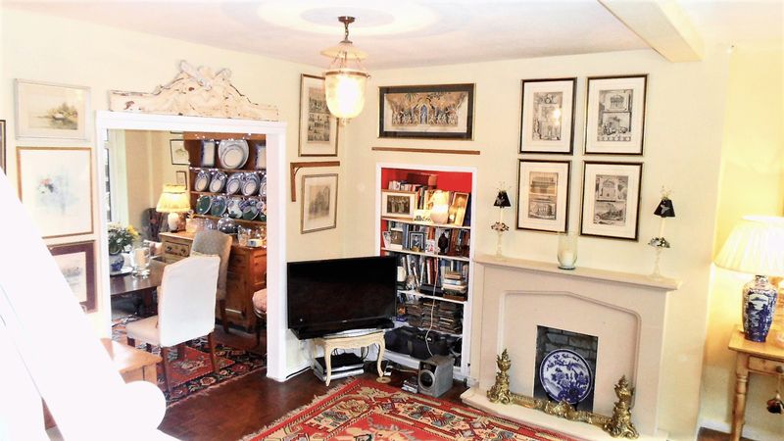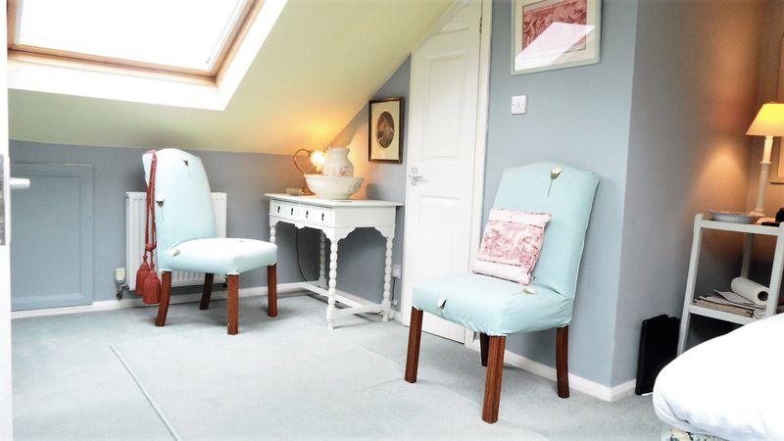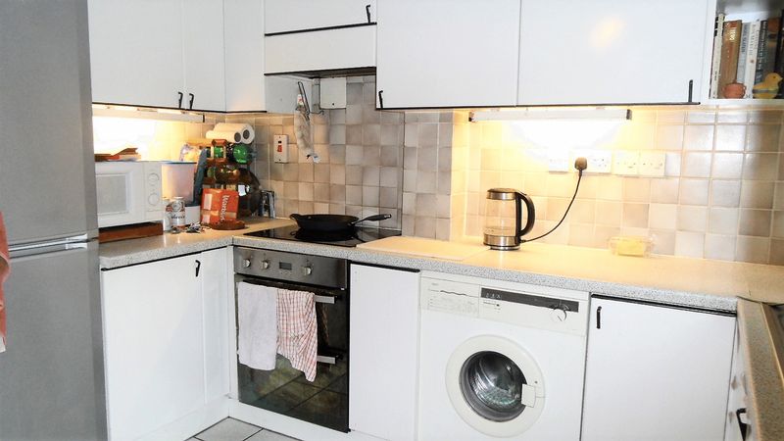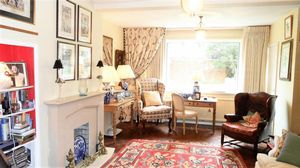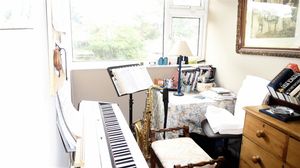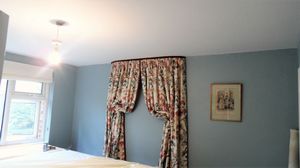Linkfield West Molesey, West Molesey £519,950
Please enter your starting address in the form input below.
Please refresh the page if trying an alternate address.
- *FOUR BEDROOMS
- *TWO RECEPTION ROOMS
- *TWO BATHROOMS
- *DOUBLE GLAZING
- *GARAGE EN BLOCK
- *POPULAR RIVERSIDE DEVELOPMENT
A spacious and very well presented four bedroom family home situated on the popular Hurst Park development close to shops, amenities and River Thames. Improved & tastfully redecorated throughout by the current owner to include new contemporary bathroom suite and gas boiler. A loft converstion provides a forth bedroom with en suite bathroom, further benefits include a secluded rear garden and garage en block.
Entrance Hall
Front door to-: Built in double cloaks cupboard. Parquet flooring. Double glazed side aspect window. Door to-:
Living Room
Double glazed front aspect window. Double radiator. Feature stone fireplace & hearth. Parquet flooring. Stairs to landing & Squared archway to-:
Dining Room
Double glazed rear aspect window. Double radiator. Parquet flooring. Door to Rear Garden.
Kitchen
Double glazed rear aspect window. Range of eye & base level units. Stainless steel 1 1/2 bowl sink unit. work surfaces with drawers under. Space for fridge/freezer, space & plumbing for washing machine. Fitted oven & hob with extractor fan above. Part tiled walls & tiled floor.
First Floor Landing
Airing cupboard (with new hot water cylinder.) Doors off to bedrooms & stairs to second floor landing-:
Bedroom 1
Double glazed front aspect window. Double radiator.
Bedroom 2
Double glazed rear aspect window. Twin double fitted wardrobes. Radiator.
Bedroom 3
Double glazed front aspect window. Fitted bookcase/shelving unit.
Family Bathroom
Contemporary replacement white bathroom suite comprising: Panel enclosed bath with mixer tap. Low level WC. Pedestal wash hand basin with mixer tap. Inset ceiling lights. Heated towel rail. Fully tiled walls & floor.
Second Floor landing-:
Bedroom 4
Dual aspect skylight windows. Eaves storage & replacement gas central heating boiler. Door to-:
En-suite shower room.
Rear Aspect skylight window. Suite comprising low level WC. Pedestal wash hand basin. Shower cubicle with electric shower unit.
Rear Garden
Decked area with decked pathway to rear. Laid to lawn with mature flower & shrub borders & several fruit trees. Gated rear access.
Garage en Block.
Click to enlarge
West Molesey KT8 1SD



