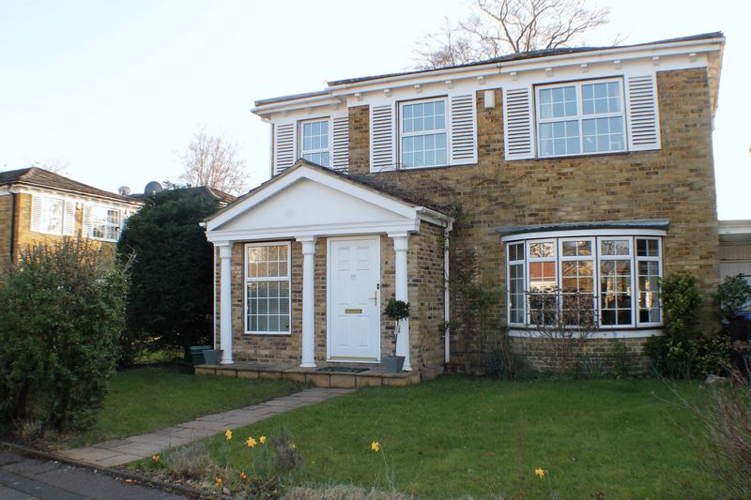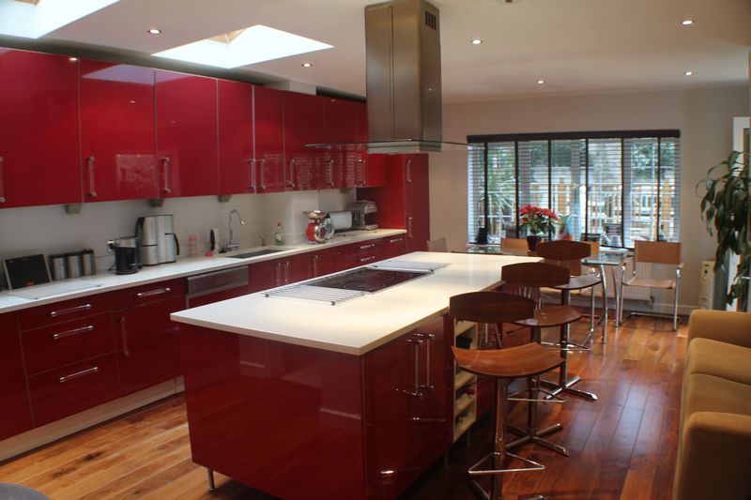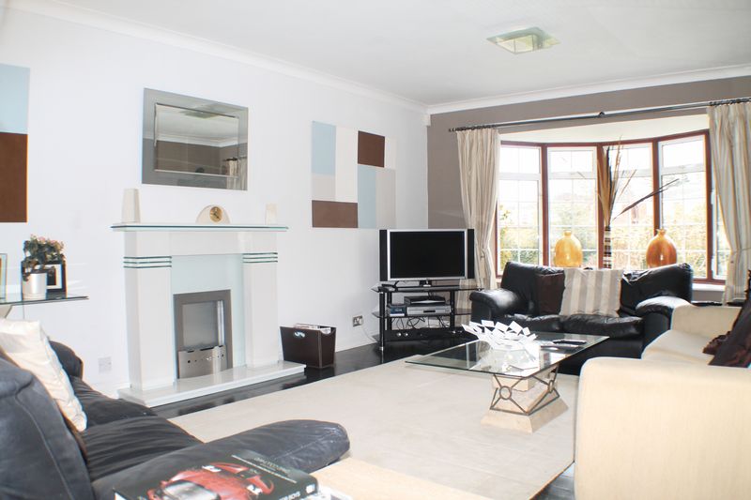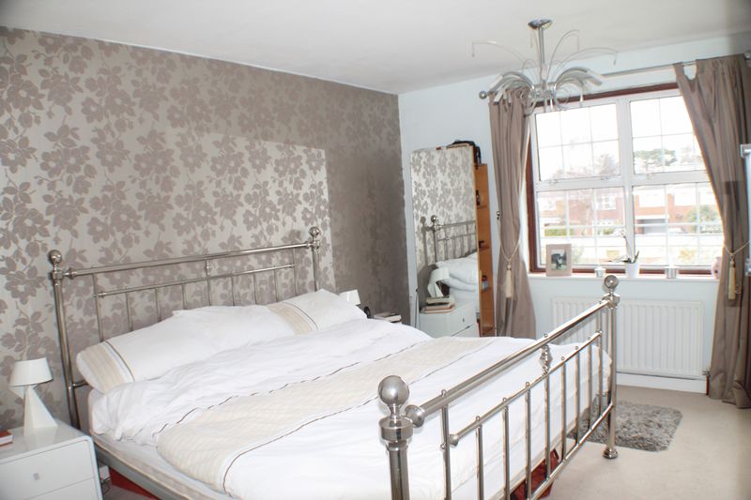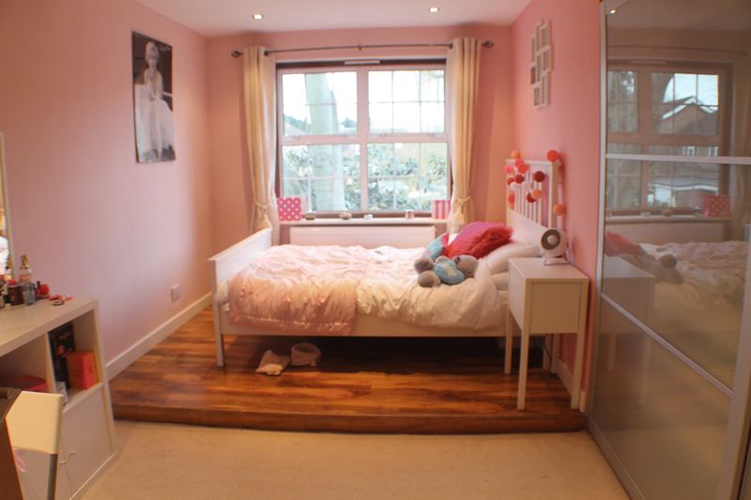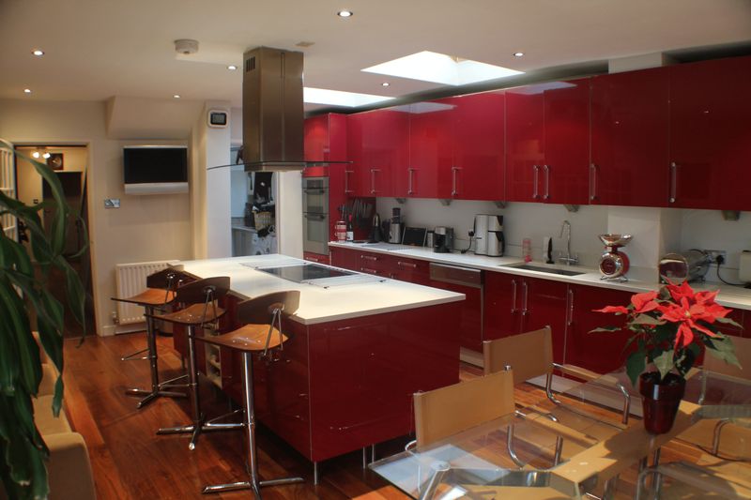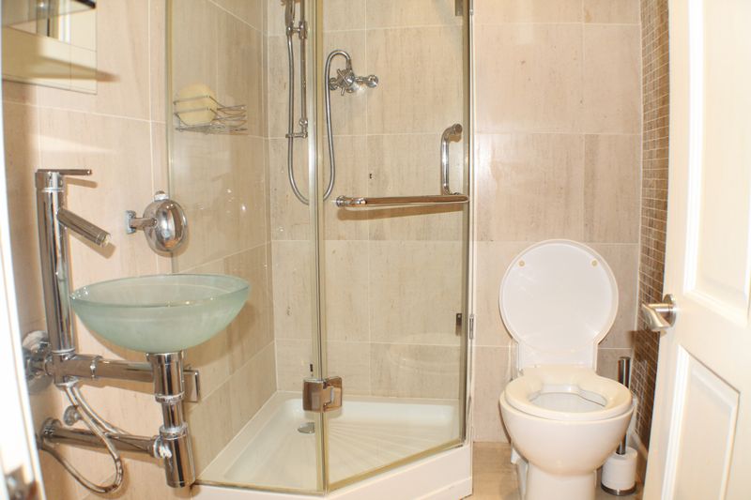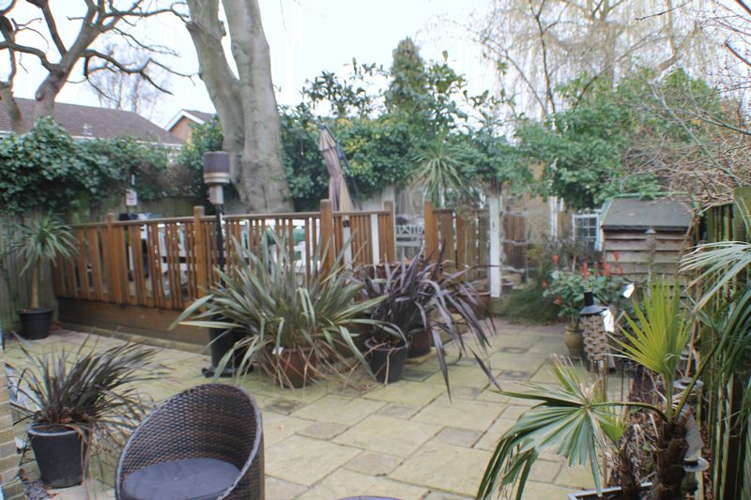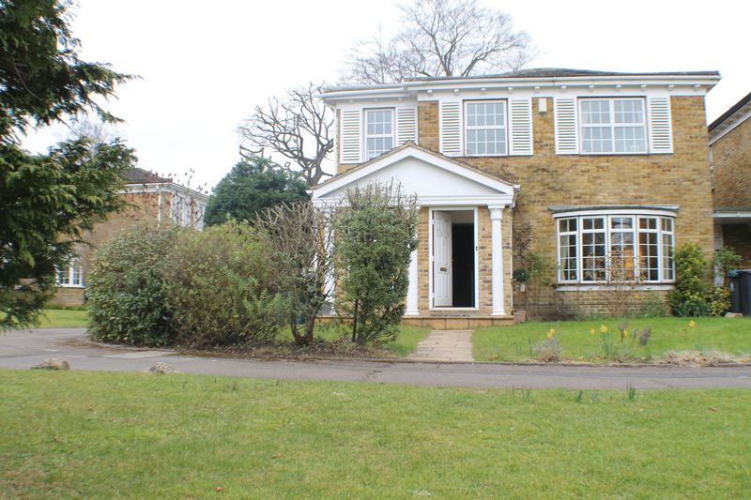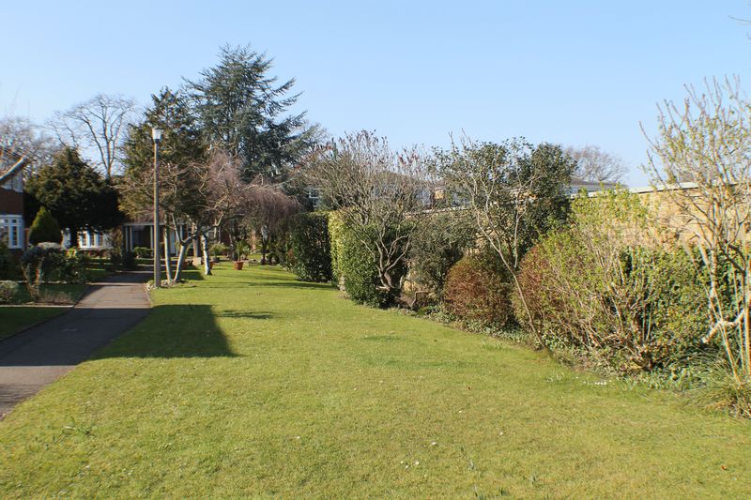Cotswold Close, Kingston Upon Thames Guide Price £1,300,000
Please enter your starting address in the form input below.
Please refresh the page if trying an alternate address.
- *DOUBLE FRONTED DETACHED HOUSE
- *FIVE BEDROOMS
- *THREE RECEPTION ROOMS
- *EXCELLENT FITTED KITCHEN/FAMILY ROOM
- *LANDSCAPED & SECLUDED REAR GARDEN
- *DOUBLE GARAGE
- *THREE BATHROOMS
- *SOUGHT AFTER LOCATION opp RICHMOND PARK
An imposing double fronted detached family home situated in sought after cul-de-sac location on Kingston Hill, opposite Richmond Park. The property has been significantly improved and extended over the years and now offers excellent size family accommodation. Offered in superb decorative order, benefits include fantastic fitted kitchen/family room, with integrated appliances and quartz work surfaces. Utility room, living room, dining room, study & downstairs shower room (ideal for au pair.) There are five bedrooms and two bathrooms upstairs with landscape designed sunny rear garden and double garage, an internal inspection is strongly recommended.
ENTRANCE HALL:
Spot lighting, fitted full width storage units with bookcase. Radiator, under stairs cupboard with gas & electricity meters, Kahrs engineered wood flooring. Doors off to:
STUDY:
Low voltage ceiling lights. Velux window. Double glazed front aspect window. Radiator. Kahrs engineered wood flooring.
DOWNSTAIRS SHOWER ROOM:
Low voltage ceiling lights. Contemporary suite comprising low level w.c, glass wash hand basin and corner shower with thermostatic shower unit and screen. Extractor fan. Heated Stainless Steel towel rail. Limestone tiled walls and floor. Shelving.
LIVING ROOM:
Coved ceiling and ceiling lights. Double glazed front aspect bay window. Contemporary "Petra Hellas" quartz fireplace and hearth. Hardwood flooring, two radiators and glazed double doors to-:
DINING ROOM:
Coved ceiling and ceiling lights. Radiator. Hardwood flooring. Double glazed doors to garden.
KITCHEN/FAMILY ROOM:
Contemporary fully fitted kitchen. Two Velux windows. Low voltage ceiling lights. Range of eye and base level units with under unit lighting. Quartz worksurfaces withy drawers under. Integrated Zanussi double oven, fridge freezer and integrated Smeg dishwasher. Inset "Franke" waste bin. Contemporary Smeg butler sink with mixer tap. Large breakfast bar island unit with Quartz worksurfaces and drawers and cupboards under, fitted Smeg hob with extractor fan above and integrated microwave. Two radiators and Kahrs engineered wood flooring. Double glazed rear aspect bay window and door to garden.
UTILITY ROOM:
Velux window. Low voltage ceiling lights. Eye and base level units. Stainless steel sink with mixer tap. Roll top worksurface with mosaic tiled splashback. Space and plumbing for washing machine and tumble dryer. Limestone tiled flooring.
STAIRS TO FIRST FLOOR LANDING:
Ceiling and wall lighting. Double glazed side aspect window. Airing cupboard. Storage cupboard housing Worcester Bosch boiler with shelving above. Doors to-:
BEDROOM ONE:
Ceiling light. Double glazed front aspect window. Radiator. Fitted full width wardrobes and built in double wardrobes.
ENSUITE SHOWER ROOM:
Spotlighting. Double glazed side aspect window. Heated Stainless Steel towel rail. Suite comprising of low level w,c, wash hand basin with mixer tap and cupboard under, shower cubicle with Mira power shower unit. Shaving point. Fully tiled walls and flooring.
BEDROOM TWO:
Low voltage ceiling. Double glazed rear aspect window and radiator. Fitted double wardrobe.
BEDROOM THREE:
Ceiling light. Double glazed rear aspect window and radiator. Range of fitted storage units and central T.V display shelf.
BEDROOM FOUR:
Ceiling light. Radiator. Double glazed front aspect window.
BEDROOM FIVE:
Low voltage ceiling lighting. Sun Pipe (providing additional light). Double glazed front aspect window. Radiator. Laminate wood flooring.
BATHROOM:
Low voltage ceiling lighting. Sun pipe. Extractor fan. Two wall light points. Suite comprising low level w.c, wash hand basin with cupboard under, panel enclosed bath with mixer tap, Mira power shower unit and shower screen. Fully tiled walls and flooring.
REAR GARDEN:
Landscape designed. Paved lower level with flower borders to side and rear. Steps to raised decking area with inset/feature lighting. Beech tree. Mature shrubs and climbers. Light and tap.
GARAGE:
Double. En block.
Click to enlarge
Kingston Upon Thames KT2 7JN




