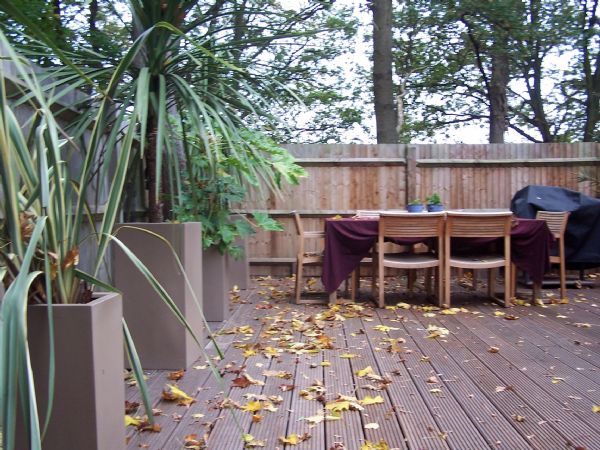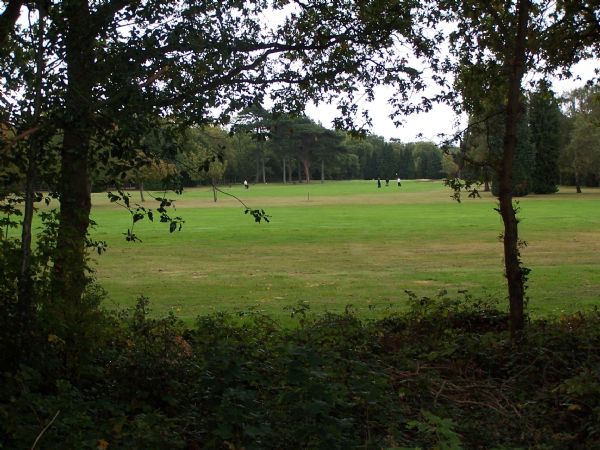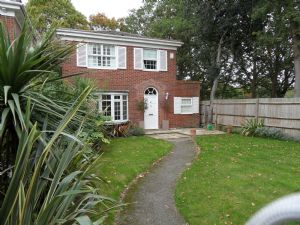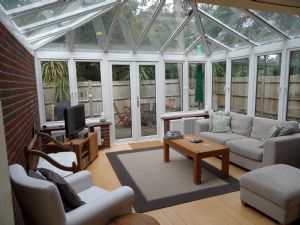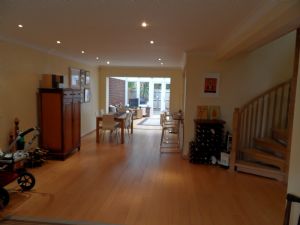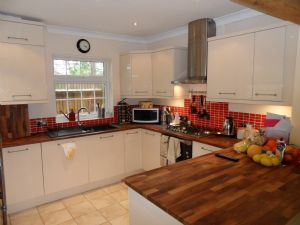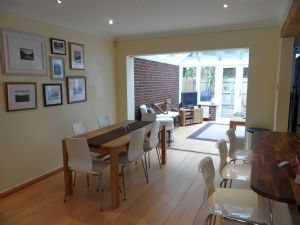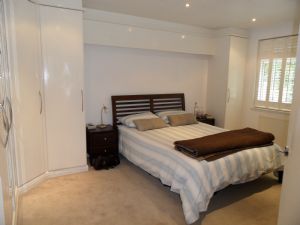Cotswold Close, Kingston Upon Thames Monthly Rental Of £1,975
Please enter your starting address in the form input below.
Please refresh the page if trying an alternate address.
- *THREE BEDROOMS
- *EXCELLENT DECORATIVE ORDER
- *30FT RECEPTION ROOM
- *DETACHED
- *DOUBLE GARAGE EN BLOCK
- *SOUGHT AFTER DEVELOPMENT
An attractive and superbly presented Georgian style family home situated in a sought after development just off Kingston Hill. The property benefits from a great degree of privacy and is directly adjacent to Coombe Wood Golf Course. The property comprises 30ft open plan reception room with additional lounge open plan currently to the rear, fully fitted kitchen, study, downstairs cloakroom. Upstairs there are three good size bedrooms in excellent decorative order with en-suite and family bathroom. Further benefits include an attractive decked rear garden with direct views of Coombe Wood Golf Course, double glazing, gas central heating, secluded front garden and double garage en block
FRONT DOOR TO-:
ENTRANCE HALL:
Wood flooring and single radiator. Alarm system. Door to-:
STUDY:
Full skylights and double glazed side aspect window. Double glazed door to garden. Wood flooring. Wall mounted thermostat.
DOWNSTAIRS CLOAKROOM:
Double glazed skylight window and double glazed frosted window. Suite comprising low level w.c and glass bowl sink unit with mixer tap. Fully tiled.
LOUNGE/DINING ROOM:
Coved ceiling and low voltage inset ceiling lights. Double glazed bay front aspect window with double radiator under. Wood flooring. Spiral staircase to landing. Squared archway to conservatory. Woodblock breakfast bar divide to-:
KITCHEN:
Double glazed double aspect windows and part tiled walls. Woodblock worksurfaces with composite single drainer sink unit with mixer tap. Range of eye and base level units with concealed unit lighting. Fitted oven and hob with extractor fan above. Integrated washing machine and dishwasher. Tiled flooring.
CONSERVATORY:
Full aspect double glazed windows. Two double radiators. Wood flooring. Double glazed doors to garden.
SPIRAL STAIRCASE TO FIRST FLOOR LANDING:
Loft access. Low voltage ceiling lighting. Side aspect window. Airing cupboard.
BEDROOM ONE:
Low voltage ceiling lighting and double glazed rear aspect window. Double radiator. Fitted wardrobes with cupboards above.
ENSUITE SHOWER ROOM:
Double glazed frosted rear aspect window and tiled flooring. Suite comprising of low level w.c, wash hand basin with mixer tap and cupboard under and shower cubicle with Aqualisa power shower.
BEDROOM TWO:
Low voltage ceiling lighting and double glazed front aspect window. Double radiator.
BEDROOM THREE:
Low voltage ceiling lighting and double glazed front aspect window. Double radiator.
BATHROOM:
Frosted double glazed side aspect window and double radiator. Suite comprising of low level w.c, pedestal wash hand basin and panel enclosed bath with mixer tap and shower attachment. Part tiled walls.
GARDEN:
Fully decked with decking lights. Panel enclosed fencing. Siding onto Coombe Hill Golf Course.
GARAGE:
En block.
Click to enlarge
Kingston Upon Thames KT2 7JN




