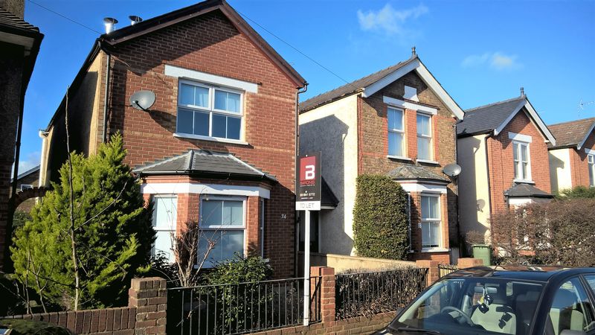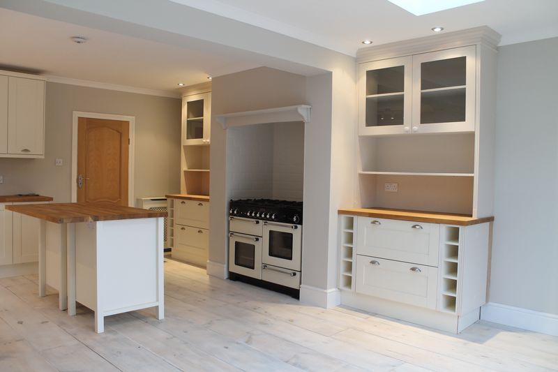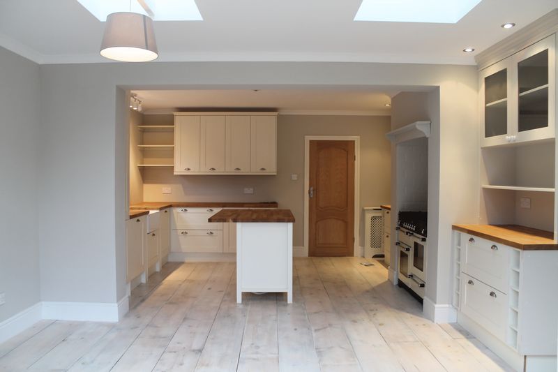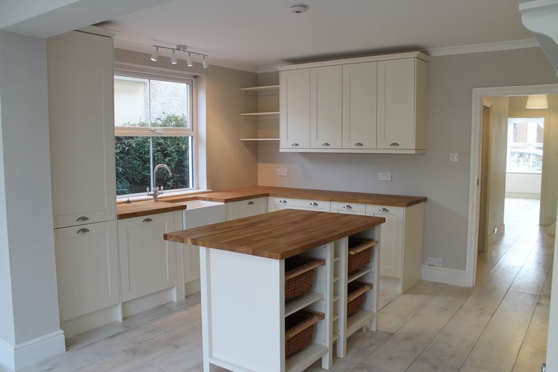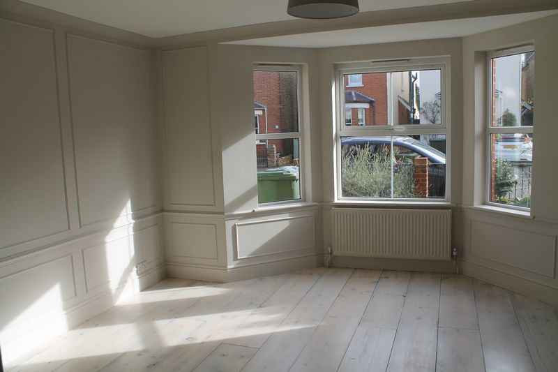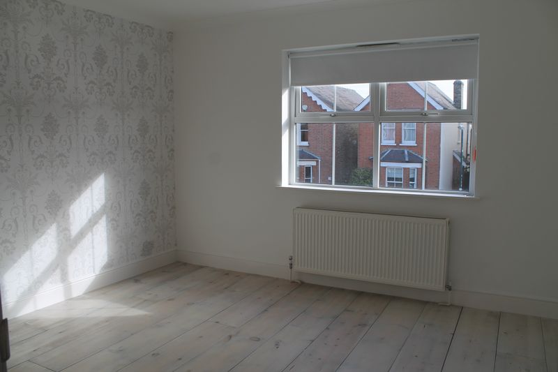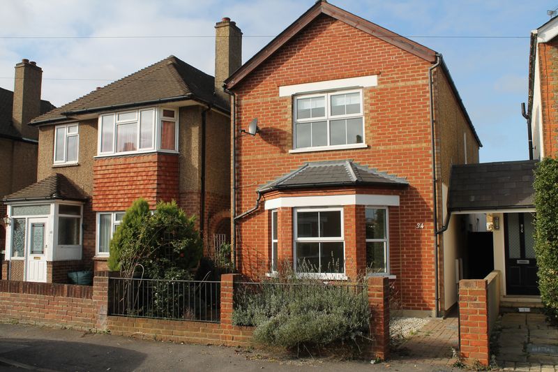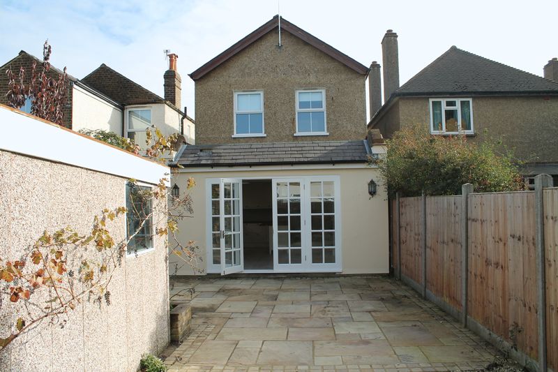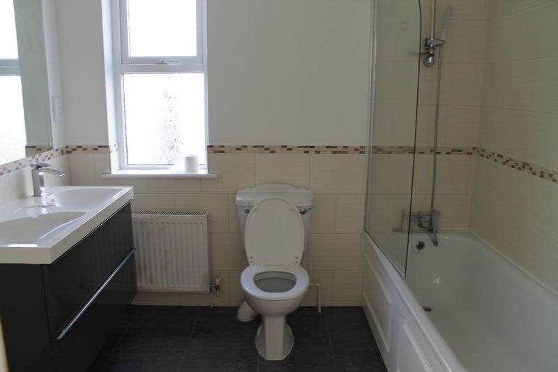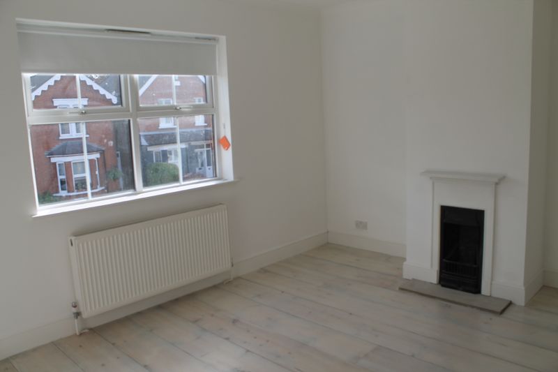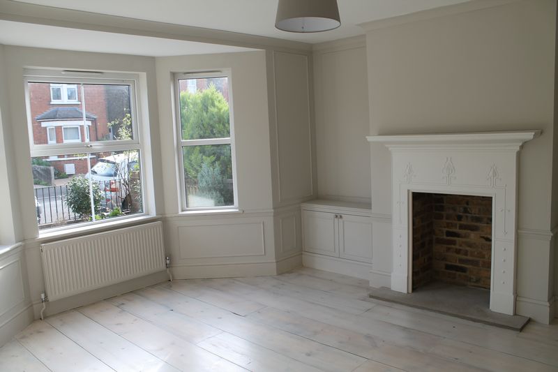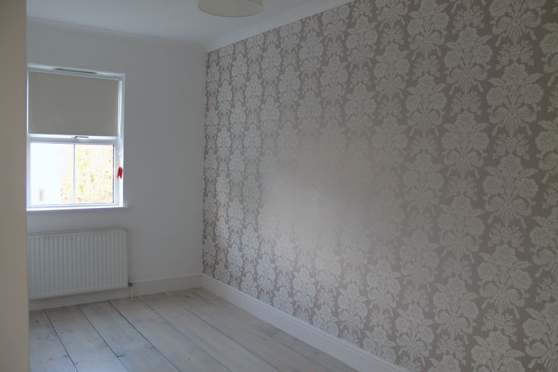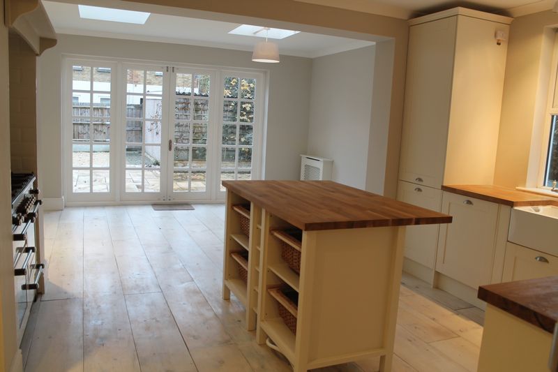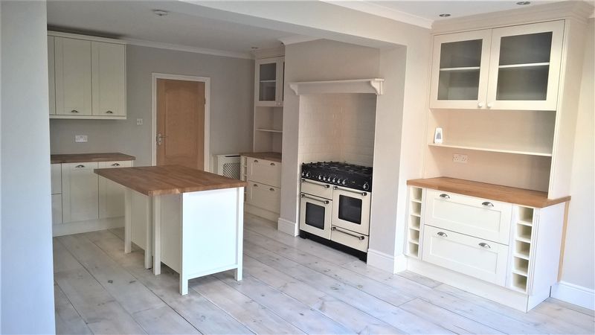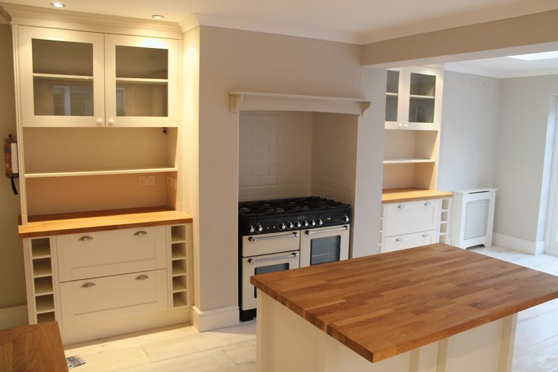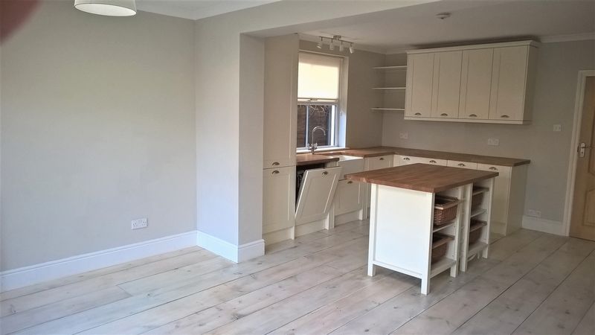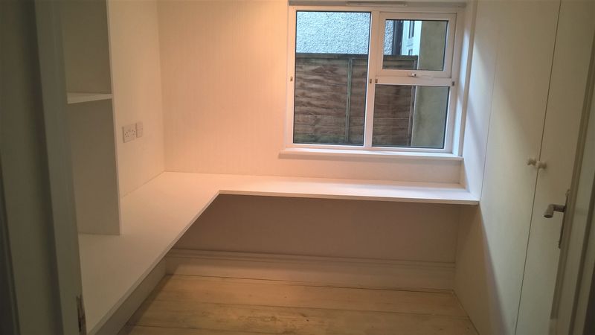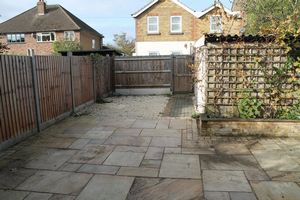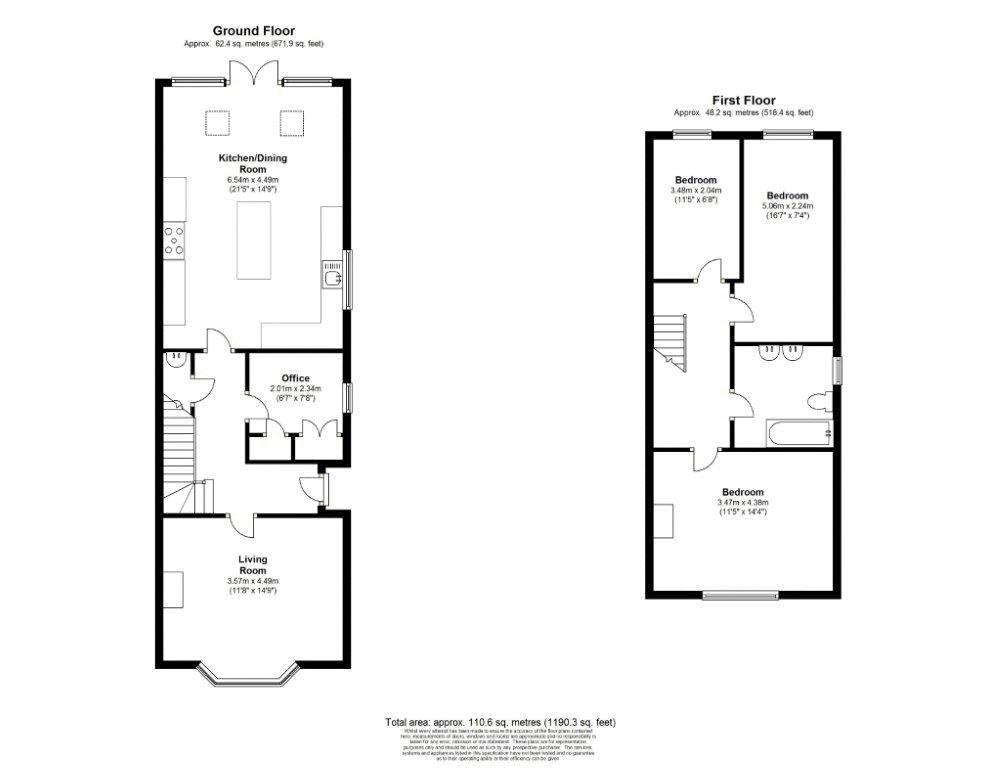Langton Road, West Molesey Monthly Rental Of £2,500
Please enter your starting address in the form input below.
Please refresh the page if trying an alternate address.
- STUNNING DETACHED VICTORIAN STYLE HOUSE
- THREE GENEROUS SIZED BEDROOMS
- SUPERBLY PRESENTED KITCHEN/DINING ROOM
- LUXURY FAMILY BATHROOM
- WESTERLY REAR GARDEN
- DETACHED GARAGE & OFF STREET PARKING
A stunning Victorian style detached three bedroom house situated in a sought after cul de sac location on the borders of East/West Molesey. Offered in excellent decorative order with front reception room featuring period fireplace, large fitted kitchen/family room, study with utility area, downstairs cloakroom, rear garden and garage providing additional off street parking to rear. Offered unfurnished & available end beginning of August 2022.
ENTRANCE PORCH
Covered entrance porch wit double glazed front door to-:
ENTRANCE HALL:
Coved ceiling and period solid wood flooring. Double radiator and central heating control. Doors to-:
DOWNSTAIRS CLOAKROOM:
Extractor fan. Suite comprising of low level w.c, wash hand basin with mixer tap and cupboard under. Half tiled walls and period solid wood flooring. Bathroom cabinet.
LIVING ROOM:
Wide living room with feature panelled walls. Double glazed front aspect bay window and double radiator under. Ornate period feature fireplace with stone hearth and storage units to either side. Dimmer switch. Period solid wood flooring.
STUDY/UTILITY ROOM:
Coved ceiling and period solid wood flooring. Double glazed side aspect window and double radiator. Worksurface/Desk with shelves above. Large storage units housing Bosch washer/dryer and Combination boiler.
KITCHEN/DINING ROOM:
KITCHEN AREA:
Spotlighting and low voltage ceiling lighting and double dimmer switch. Double glazed side aspect window and period solid wood flooring. Wood block worksurfaces and Butler sink unit with mixer tap. Range of eye and base level units. Rangemaster double oven and extractor fan with exterior extraction. Integrated dishwasher and fridge freezer. Island unit with wood block worksurface and storage under.
DINING AREA:
Spotlighting and low voltage ceiling lighting. Velux windows and period solid wood flooring. Fitted dresser unit. Double radiator with ornate cover. Double glazed rear aspect French doors and windows to rear garden.
STAIRS TO FIRST FLOOR LANDING:
Coved ceiling and loft access to boarded loft with pull down ladder and light. Velux window. Picture rail and period solid wood flooring. Doors to-;
BEDROOM ONE:
Double glazed front aspect window and double radiator under. Period solid wood flooring. Ornate feature fireplace with stone hearth.
BEDROOM TWO:
Coved ceiling and double glazed rear aspect window. Double radiator. Period solid wood flooring.
BEDROOM THREE:
Coved ceiling and double glazed rear aspect window. Double radiator. Period solid wood flooring.
BATHROOM:
Double glazed side aspect frosted window and double radiator. Half tiled walls and tiled flooring. Suite comprising of low level w.c, twin wash hand basins with mixer taps and cupboards under and panel enclosed bath with mixer tap, shower attachment and shower screen. Extractor fan and stainless steel heated towel rail. Shaving point.
REAR GARDEN:
Paved patio area and panel enclosed fencing. Gravelled area with gated rear access. Raised brick built flower/shrub borders. Outside lighting and outside tap. Rear access leads to-:
DETACHED GARAGE:
Up and over door. Power and light. Off street parking for one car.
FRONT GARDEN:
Part wrought iron/walled garden with patterened patio area and mature shrubs. Gated side access to rear.
Click to enlarge
West Molesey KT8 2HX




